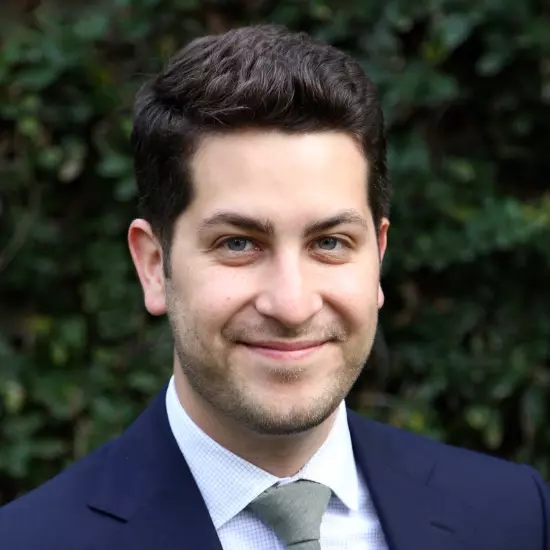$810,000
$775,000
4.5%For more information regarding the value of a property, please contact us for a free consultation.
5 Beds
3 Baths
2,129 SqFt
SOLD DATE : 07/26/2023
Key Details
Sold Price $810,000
Property Type Single Family Home
Sub Type Single Family Residence
Listing Status Sold
Purchase Type For Sale
Square Footage 2,129 sqft
Price per Sqft $380
Subdivision ,None
MLS Listing ID IG23120854
Sold Date 07/26/23
Bedrooms 5
Full Baths 3
HOA Y/N No
Year Built 1989
Lot Size 7,405 Sqft
Property Sub-Type Single Family Residence
Property Description
Welcome home! 1027 Tanford Lane is a stunning five bedroom three bath home that boasts over 2,000 square feet and is located in one of South Corona's best neighborhoods. The home is situated on a generous 7,405 square foot lot and has RV parking and a three car garage- a rare find! Upon entry, buyers will love the grand cathedral ceilings over the formal living room. There is a downstairs bedroom, full bathroom, as well a good sized storage closet. The kitchen has been totally remodeled with handsome dark wood cabinets, beautiful stone countertops, and a tiled backsplash. The family room features great views to the backyard, a charming brick fireplace, and is pre-wired for surround sound. The four additional bedrooms are located upstairs. The owners suite features wood flooring, a lovely vaulted ceiling, a walk-in closet, and an attached bathroom. The bathroom has been remodeled and features a newer vanity, countertops, mirrors and lights. The backyard features a large concrete patio shaded with a wooden pergola and surrounded by meticulously maintained grass. The yard also has orange, lime and lemon trees and stunning roses. Additional features include a newer AC, newer PEX plumbing downstairs and copper up, and high quality Milgard windows in many parts of the home. The property also includes two sheds. Located close to plenty of shopping, dining, beautiful parks, and top-rated schools. Low taxes and No HOA. Schedule a viewing today!
Location
State CA
County Riverside
Area 248 - Corona
Rooms
Main Level Bedrooms 1
Interior
Interior Features Bedroom on Main Level, Primary Suite, Walk-In Closet(s)
Heating Central
Cooling Central Air
Fireplaces Type Family Room
Fireplace Yes
Laundry Inside, Laundry Room
Exterior
Garage Spaces 3.0
Garage Description 3.0
Pool None
Community Features Biking, Curbs, Gutter(s), Near National Forest, Storm Drain(s), Street Lights, Suburban, Sidewalks
View Y/N Yes
View Neighborhood
Total Parking Spaces 3
Private Pool No
Building
Lot Description Back Yard, Sprinklers In Rear, Sprinklers In Front, Lawn, Landscaped, Sprinkler System, Trees, Yard
Story 2
Entry Level Two
Sewer Public Sewer
Water Public
Level or Stories Two
New Construction No
Schools
School District Corona-Norco Unified
Others
Senior Community No
Tax ID 107262048
Acceptable Financing Cash, Conventional, FHA, Fannie Mae, Freddie Mac, VA Loan
Listing Terms Cash, Conventional, FHA, Fannie Mae, Freddie Mac, VA Loan
Financing Cash
Special Listing Condition Standard
Read Less Info
Want to know what your home might be worth? Contact us for a FREE valuation!

Our team is ready to help you sell your home for the highest possible price ASAP

Bought with Julia Calderon Keller Williams Realty
"My job is to find and attract mastery-based agents to the office, protect the culture, and make sure everyone is happy! "






