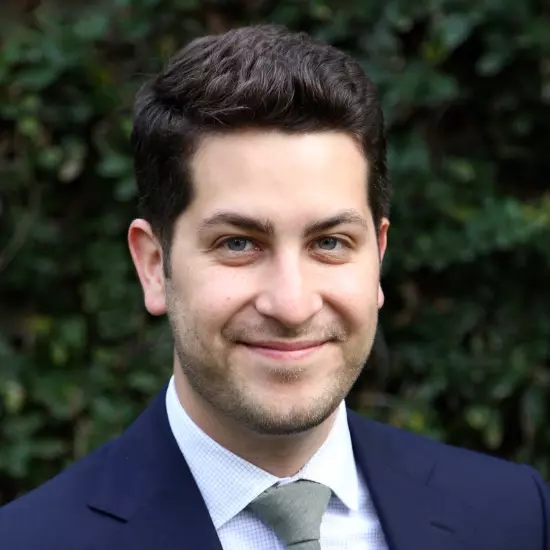$555,000
$560,000
0.9%For more information regarding the value of a property, please contact us for a free consultation.
4 Beds
3 Baths
2,378 SqFt
SOLD DATE : 04/05/2016
Key Details
Sold Price $555,000
Property Type Single Family Home
Sub Type Single Family Residence
Listing Status Sold
Purchase Type For Sale
Square Footage 2,378 sqft
Price per Sqft $233
MLS Listing ID IG15258165
Sold Date 04/05/16
Bedrooms 4
Full Baths 2
Half Baths 1
Construction Status Turnkey
HOA Y/N No
Year Built 2006
Lot Size 10,759 Sqft
Property Sub-Type Single Family Residence
Property Description
Situated on a large lot at the end of a cul-de-sac in a peaceful neighborhood you will find that this beautiful 4 bedroom, 3 bathroom home has everything you need! There is 2378 square feet of living space, nice and open floor plan with plenty of natural light, kitchen has granite counters, stainless appliances, large island/dining counter, walk in pantry and is open to the family room, plantation shutters throughout, newer carpet, ceramic tile and wood floors, large bonus area at the top of the stairs makes a nice game room, second family room or office, spacious bedrooms and master suite with walk in closet and large, jetted tub! Entertain friends and family in the huge backyard with pool and jacuzzi, built in BBQ, and gorgeous outdoor fireplace, covered patio area with ceiling fan for outdoor dining and relaxing, ample space for kids and pets and so much more! Easy freeway access, great schools and so close to all the great shopping centers and restaurants in the area! Make a point to see this wonderful home!
Location
State CA
County San Bernardino
Area 688 - Rancho Cucamonga
Interior
Interior Features Breakfast Bar, Ceiling Fan(s), Separate/Formal Dining Room, Eat-in Kitchen, Granite Counters, High Ceilings, Open Floorplan, Pantry, Recessed Lighting, Walk-In Pantry, Walk-In Closet(s)
Heating Central
Cooling Central Air
Flooring Carpet, Tile, Wood
Fireplaces Type Family Room
Fireplace Yes
Appliance Built-In Range, Dishwasher, Disposal, Gas Range, Microwave
Laundry Laundry Room
Exterior
Exterior Feature Barbecue
Parking Features Direct Access, Garage
Garage Spaces 2.0
Garage Description 2.0
Fence Block
Pool In Ground, Private
Community Features Curbs, Street Lights, Sidewalks
Utilities Available Sewer Connected
View Y/N Yes
View Mountain(s)
Roof Type Tile
Porch Concrete, Covered
Attached Garage Yes
Total Parking Spaces 2
Private Pool Yes
Building
Lot Description Back Yard, Cul-De-Sac, Front Yard, Lawn, Landscaped
Story Two
Entry Level Two
Water Public
Level or Stories Two
Construction Status Turnkey
Others
Senior Community No
Tax ID 0226502490000
Acceptable Financing Submit
Listing Terms Submit
Financing Conventional
Special Listing Condition Standard
Read Less Info
Want to know what your home might be worth? Contact us for a FREE valuation!

Our team is ready to help you sell your home for the highest possible price ASAP

Bought with HSIEN TSAI • SUPREME INVESTMENT CORP
"My job is to find and attract mastery-based agents to the office, protect the culture, and make sure everyone is happy! "


