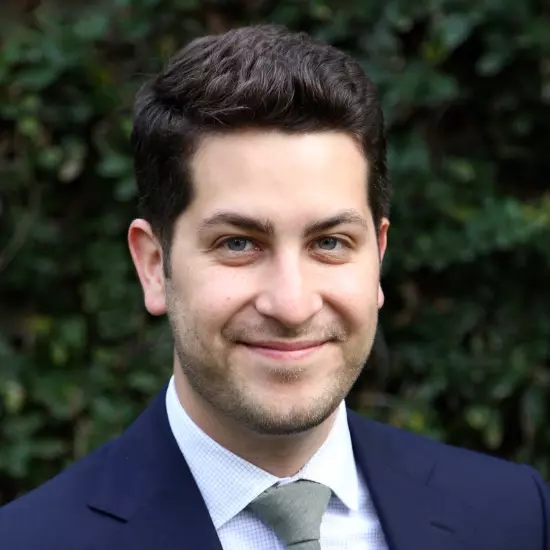$690,000
$715,000
3.5%For more information regarding the value of a property, please contact us for a free consultation.
5 Beds
4 Baths
3,731 SqFt
SOLD DATE : 03/16/2020
Key Details
Sold Price $690,000
Property Type Single Family Home
Sub Type Single Family Residence
Listing Status Sold
Purchase Type For Sale
Square Footage 3,731 sqft
Price per Sqft $184
MLS Listing ID CV19244547
Sold Date 03/16/20
Bedrooms 5
Full Baths 3
Half Baths 1
Condo Fees $70
HOA Fees $70/mo
HOA Y/N Yes
Year Built 1999
Lot Size 10,018 Sqft
Property Sub-Type Single Family Residence
Property Description
Welcome to your new Corona home! This stunning home is located in the prestigious Eagle Glen golf course community. Entertain in the grand style formal living and dining room graced with 19 feet soaring ceiling accented with custom silk drapes. The open floor plan encompasses gleaming wood flooring, travertine and plenty of natural light flow throughout the homes open and airy layout. The top-of-the-line chef's dream kitchen is clad with premium finishes and fixtures including 8 ft island, all Jen-Air stainless steel appliances, microwave, trash compactor, wine cooler & DCS professional 5 burner Stove, beautiful custom cabinetry w/ soft close drawers and under-cabinet LED accent lighting. The separate family room boasts a warm and inviting fireplace perfect for chilly evenings at home. One first floor guest suite offers an en-suite bath and a home office with its own private French door entry. The master suite, complete with walk-in closet, master bath, ensures privacy where you can enjoy great city light and Mt. Baldy views in the private balcony. Sprawling entertaining spaces flow outside to the backyard with BBQ island, covered patio to entertain family and friends! The 3 car garage has inside access and epoxy flooring. This sumptuous home is truly designed to delight!
Location
State CA
County Riverside
Area 248 - Corona
Rooms
Main Level Bedrooms 1
Interior
Interior Features Entrance Foyer, Walk-In Closet(s)
Heating Central
Cooling Central Air
Flooring Wood
Fireplaces Type Family Room
Fireplace Yes
Laundry Inside, Laundry Room
Exterior
Garage Spaces 3.0
Garage Description 3.0
Pool None
Community Features Curbs, Golf, Street Lights, Suburban, Sidewalks
Amenities Available Clubhouse
View Y/N Yes
View Hills
Roof Type Tile
Attached Garage Yes
Total Parking Spaces 3
Private Pool No
Building
Story 2
Entry Level Two
Sewer Public Sewer
Water Public
Level or Stories Two
New Construction No
Schools
School District Corona-Norco Unified
Others
HOA Name To Follow
Senior Community No
Tax ID 282371005
Acceptable Financing Cash, Conventional, FHA
Listing Terms Cash, Conventional, FHA
Financing Conventional
Special Listing Condition Standard
Read Less Info
Want to know what your home might be worth? Contact us for a FREE valuation!

Our team is ready to help you sell your home for the highest possible price ASAP

Bought with Charles Chacon • Keller Williams Realty
"My job is to find and attract mastery-based agents to the office, protect the culture, and make sure everyone is happy! "







