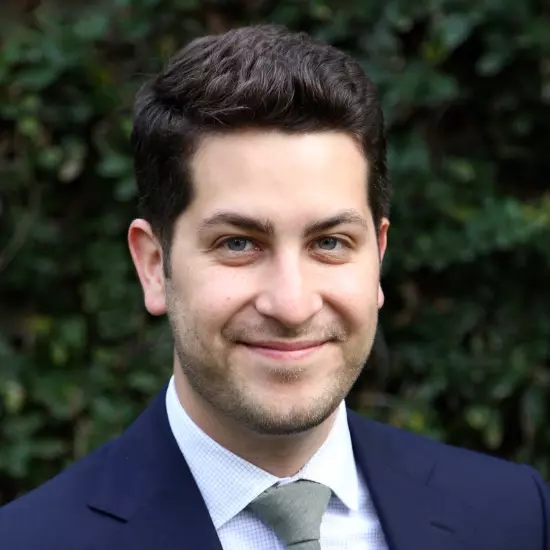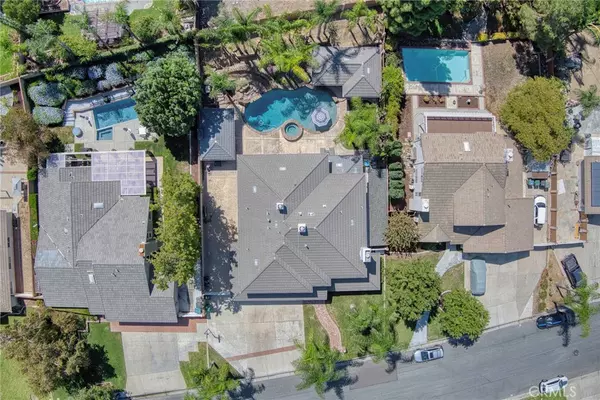$1,200,000
$1,099,900
9.1%For more information regarding the value of a property, please contact us for a free consultation.
5 Beds
4 Baths
3,817 SqFt
SOLD DATE : 10/17/2022
Key Details
Sold Price $1,200,000
Property Type Single Family Home
Sub Type Single Family Residence
Listing Status Sold
Purchase Type For Sale
Square Footage 3,817 sqft
Price per Sqft $314
MLS Listing ID IG22193263
Sold Date 10/17/22
Bedrooms 5
Full Baths 2
Half Baths 2
Construction Status Building Permit,Fixer
HOA Y/N No
Year Built 1984
Lot Size 0.270 Acres
Property Sub-Type Single Family Residence
Property Description
Honey Stop the car!....Must see Exquisite, executive home, Perfect for family that likes to entertain or simply looking for your dream home. custom floor plan 3,817 SQFT living area, AND situated in a .27 Acres lot. This gorgeous home inside out offers 5 Bedrooms and 4 bathrooms, kitchen, dining room, 3 living rooms, 1 loft and master -bedroom with build-in office. 3 downstairs bedrooms, every room with building desk closets with drawers and shelves.. Loft use for game room or private area with a wet bar and full sink. 1 living room upstairs, cozy family living room downstairs and 1 formal living room. Kitchen with double oven and two sinks and kitchen island. This house has a lot to offer with 3 car garage. Utility closet with cabinets and storage . RV parking with build-in gate. A gorgeous backyard with Tropical style pool with pool slide perfect for everyone to have fun waterfall and amazing pool lighting outdoors audio system with tv mounts. aEquipped for entertainment or simply a beautiful and tranquil ambient. There is two Cabanas in the back yard including fire pit along the bbq island and bar. One Gazebo with a cozy gas fireplace and One Gazebo for eating , seating and BBQing including a firepit and bar also audio system. Whole house is been upgrade few years ago, with new floors, kitchen and appliances, bathrooms, shatters, paint and baseboard and crown-molding. NO HOA!! Quiet & secure neighborhood.
Welcome to your Paradise Home.
Location
State CA
County Riverside
Area 248 - Corona
Rooms
Other Rooms Shed(s), Storage, Cabana
Main Level Bedrooms 3
Interior
Interior Features Wet Bar, Breakfast Bar, Brick Walls, Balcony, Block Walls, Ceiling Fan(s), Crown Molding, Central Vacuum, Separate/Formal Dining Room, Eat-in Kitchen, High Ceilings, Open Floorplan, Phone System, Quartz Counters, Recessed Lighting, Storage, Two Story Ceilings, Wired for Data, Bar, Wired for Sound, Attic
Heating Central, ENERGY STAR Qualified Equipment, Forced Air, Fireplace(s), Natural Gas, Pellet Stove
Cooling Central Air, Dual, Electric, ENERGY STAR Qualified Equipment, Gas, High Efficiency
Flooring Tile
Fireplaces Type Den, Family Room, Free Standing, Gas, Great Room, Living Room, Outside, Wood Burning
Fireplace Yes
Appliance 6 Burner Stove, Built-In Range, Barbecue, Convection Oven, Double Oven, Dishwasher, ENERGY STAR Qualified Appliances, Exhaust Fan, Electric Oven, Electric Range, Gas Oven, Gas Range, Gas Water Heater, High Efficiency Water Heater, Ice Maker, Microwave, Refrigerator, Range Hood, Trash Compactor, VentedExhaust Fan, Water To Refrigerator
Laundry Washer Hookup, Electric Dryer Hookup, Gas Dryer Hookup, Laundry Room, Upper Level
Exterior
Exterior Feature Barbecue, Fire Pit
Parking Features Door-Multi, Garage, Public, Private, RV Gated, RV Access/Parking
Garage Spaces 3.0
Garage Description 3.0
Fence Vinyl, Wood
Pool Filtered, Gas Heat, Heated, In Ground, Private, Salt Water, Waterfall
Community Features Street Lights, Sidewalks, Park
Utilities Available Electricity Connected, Natural Gas Connected, Sewer Connected, Water Connected
View Y/N Yes
View Mountain(s), Peek-A-Boo
Roof Type Tile
Porch Rear Porch, Brick, Front Porch, Open, Patio
Total Parking Spaces 3
Private Pool Yes
Building
Lot Description 0-1 Unit/Acre, Front Yard, Garden, Sprinklers In Rear, Sprinklers In Front, Lawn, Near Park, Paved, Sprinklers Timer
Story 2
Entry Level Two
Foundation Block, Brick/Mortar, Slab
Sewer Public Sewer
Water Public
Architectural Style Modern, Patio Home
Level or Stories Two
Additional Building Shed(s), Storage, Cabana
New Construction No
Construction Status Building Permit,Fixer
Schools
School District Corona-Norco Unified
Others
Senior Community No
Tax ID 113042003
Security Features Prewired,Closed Circuit Camera(s),Carbon Monoxide Detector(s),Fire Detection System,Smoke Detector(s)
Acceptable Financing Cash, Cash to New Loan, Conventional, Cal Vet Loan
Listing Terms Cash, Cash to New Loan, Conventional, Cal Vet Loan
Financing Conventional
Special Listing Condition Standard
Read Less Info
Want to know what your home might be worth? Contact us for a FREE valuation!

Our team is ready to help you sell your home for the highest possible price ASAP

Bought with Charles Chacon Keller Williams Realty

"My job is to find and attract mastery-based agents to the office, protect the culture, and make sure everyone is happy! "







