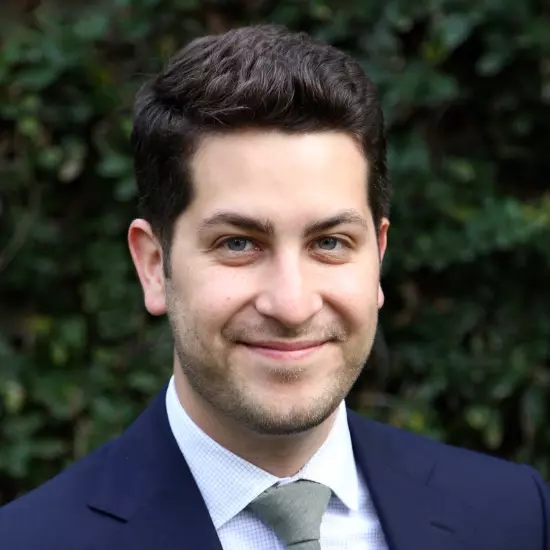$985,000
$985,000
For more information regarding the value of a property, please contact us for a free consultation.
4 Beds
3 Baths
2,780 SqFt
SOLD DATE : 09/19/2022
Key Details
Sold Price $985,000
Property Type Single Family Home
Sub Type Single Family Residence
Listing Status Sold
Purchase Type For Sale
Square Footage 2,780 sqft
Price per Sqft $354
Subdivision ,None
MLS Listing ID IG22124347
Sold Date 09/19/22
Bedrooms 4
Full Baths 3
HOA Y/N No
Year Built 2001
Lot Size 0.330 Acres
Property Sub-Type Single Family Residence
Property Description
Welcome home, 3250 Horizon Street has it all! A fantastic single level 2,780 square foot 4 bedroom 3 bath home on a large 14,000+ corner lot. Upon entry, buyers will immediately notice this home's open concept floor plan. Past the formal living room and dining room, you'll see the spacious kitchen and family room. The kitchen features a large island with plenty of workspace and a bar for countertop eating. The family room features a theater-like HD projector perfect for family movie nights! One of the bedrooms is being utilized as a handsome home office- essential for your work from home days. The master bedroom has a glass slider that will lead you right out to the stunning backyard surrounded by privacy hedges, they were even added along Liberty Dr as you enter (updated from what Google street view shows). Outside there is a sparkling contemporary pool and spa with a pebble bottom. There is a large grass area with artificial turf for easy maintenance. Additionally, there is a gas fire pit and BBQ- perfect for entertaining in the beautiful SoCal weather. Stay cool with a new mini-split AC unit that cools down the main living area of the house, as well as multi-zoned whole house fans, and solar window screens. Plenty of upgrades including plantation shutters throughout. There is plenty of parking space with a large driveway, a three car garage with epoxy flooring, and gated RV parking. No HOA and located near top rated schools, shopping, dining, golfing and more!
Location
State CA
County Riverside
Area 248 - Corona
Rooms
Main Level Bedrooms 4
Interior
Interior Features All Bedrooms Down, Bedroom on Main Level, Main Level Primary, Primary Suite, Walk-In Closet(s)
Heating Central
Cooling Central Air, Whole House Fan, Wall/Window Unit(s)
Fireplaces Type Family Room
Fireplace Yes
Laundry Inside, Laundry Room
Exterior
Garage Spaces 3.0
Garage Description 3.0
Pool Indoor, Private
Community Features Biking, Curbs, Golf, Hiking, Near National Forest, Park, Storm Drain(s), Street Lights, Suburban, Sidewalks
View Y/N Yes
View Mountain(s), Neighborhood
Total Parking Spaces 3
Private Pool Yes
Building
Lot Description Corner Lot, Front Yard, Sprinklers In Front, Landscaped
Story 1
Entry Level One
Sewer Public Sewer
Water Public
Level or Stories One
New Construction No
Schools
School District Corona-Norco Unified
Others
Senior Community No
Tax ID 108541001
Acceptable Financing Cash, Conventional, FHA, Fannie Mae, Freddie Mac, VA Loan
Listing Terms Cash, Conventional, FHA, Fannie Mae, Freddie Mac, VA Loan
Financing Cash
Special Listing Condition Standard
Read Less Info
Want to know what your home might be worth? Contact us for a FREE valuation!

Our team is ready to help you sell your home for the highest possible price ASAP

Bought with Jason Manucci Keller Williams Realty

"My job is to find and attract mastery-based agents to the office, protect the culture, and make sure everyone is happy! "







