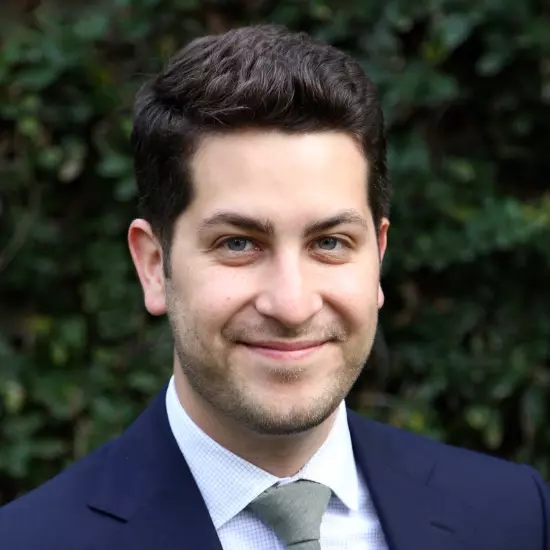$980,000
$925,000
5.9%For more information regarding the value of a property, please contact us for a free consultation.
5 Beds
3 Baths
3,213 SqFt
SOLD DATE : 05/20/2022
Key Details
Sold Price $980,000
Property Type Single Family Home
Sub Type Single Family Residence
Listing Status Sold
Purchase Type For Sale
Square Footage 3,213 sqft
Price per Sqft $305
MLS Listing ID PW22081080
Sold Date 05/20/22
Bedrooms 5
Full Baths 3
Construction Status Updated/Remodeled,Turnkey
HOA Y/N No
Year Built 2000
Lot Size 7,405 Sqft
Property Sub-Type Single Family Residence
Property Description
The one you've been waiting for! THIS ONE SHOWS LIKE A TEN! Great location here at this extremely well-maintained property * Beautifully designed, flowing and airy floorplan with great natural light, lots of windows, and large spaces throughout * GORGEOUS travertine natural stone flooring on the diagonal is like-new downstairs and is in near perfect condition, freshly painted two toned interior with neutral wall colors, plantation shutters on almost every window adding elegance * Dramatic and impressive entry with cathedral ceilings over formal living and dining rooms - 2 wonderful areas to entertain family and friends * DREAM KITCHEN is gorgeous with granite countertops, center island, stainless appliances including Jennaire double convection ovens, 4 burner gas cooktop, microwave, dishwasher, lots of work space and TONS OF STORAGE, breakfast area, and extra large walk in pantry. Kitchen is 100% open to nook, overlooks all of backyard and is 100% open to spacious family room with fireplace. Main floor bedroom has walk in closet and is used for office now, 3rd full bath with granite counters is downstairs adjacent to inside laundry room. Up the staircase is the huge master suite and retreat with PEAK A BOO VIEW of the city, retreat has fireplace and a sitting area, all adjoining the large master bath including oval tub, separate shower, dual vanities and 2 enormous walk in closets * 3 more secondary LARGE bedrooms each with mirrored wardrobe doors, and a full bath upstairs PLUS media/tech center AND cozy loft * Triple car garage, pool sized lot with covered patio for outdoor entertaining. Whole house was re-piped with PEX piping, Simonton windows, garage is finished, dual AC for energy efficiency, added recessed lighting and ceiling fans in most rooms, 1 block to Susan B Anthony Elementary, and very close to Santiago High.
Location
State CA
County Riverside
Area 248 - Corona
Rooms
Main Level Bedrooms 1
Interior
Interior Features Breakfast Area, Crown Molding, Cathedral Ceiling(s), Separate/Formal Dining Room, Eat-in Kitchen, Granite Counters, High Ceilings, Open Floorplan, Paneling/Wainscoting, Recessed Lighting, Bedroom on Main Level, Loft, Primary Suite, Walk-In Pantry, Walk-In Closet(s)
Heating Forced Air
Cooling Central Air, Dual
Flooring Stone
Fireplaces Type Family Room, Primary Bedroom
Fireplace Yes
Appliance Built-In Range, Convection Oven, Double Oven, Dishwasher, Gas Cooktop, Disposal
Laundry Inside
Exterior
Parking Features Door-Multi, Direct Access, Garage, Garage Door Opener
Garage Spaces 3.0
Garage Description 3.0
Fence Vinyl, Wood
Pool None
Community Features Curbs, Street Lights, Suburban, Sidewalks
Utilities Available Sewer Connected
View Y/N Yes
View Peek-A-Boo
Roof Type Concrete
Accessibility Low Pile Carpet
Porch Covered
Attached Garage Yes
Total Parking Spaces 3
Private Pool No
Building
Lot Description Back Yard, Front Yard, Sprinklers In Rear, Sprinklers In Front, Landscaped, Sprinklers Timer, Sprinklers On Side, Sprinkler System, Yard
Faces South
Story Two
Entry Level Two
Foundation Slab
Sewer Public Sewer
Water Public
Architectural Style Spanish
Level or Stories Two
New Construction No
Construction Status Updated/Remodeled,Turnkey
Schools
Elementary Schools Susan B Anthony
High Schools Santiago
School District Corona-Norco Unified
Others
Senior Community No
Tax ID 120461016
Security Features Security System,Carbon Monoxide Detector(s),Smoke Detector(s)
Acceptable Financing 1031 Exchange
Listing Terms 1031 Exchange
Financing Cash to New Loan
Special Listing Condition Standard
Read Less Info
Want to know what your home might be worth? Contact us for a FREE valuation!

Our team is ready to help you sell your home for the highest possible price ASAP

Bought with Charles Chacon • Keller Williams Realty
"My job is to find and attract mastery-based agents to the office, protect the culture, and make sure everyone is happy! "







